
- Kit Brand New
- Brand
- Aftermarket Products (24)
- Am Autoparts (23)
- Ap Auto Parts (21)
- Bosch (24)
- Brakemotive (18)
- Detroit Axle (26)
- Dewalt (32)
- Exedy (34)
- Ford (63)
- Gates (47)
- Luk (47)
- Makita (22)
- Milwaukee (19)
- Oe Quality (124)
- Racemmi (18)
- Rymec (88)
- Sachs (17)
- Select Automotive (18)
- Venalisa (25)
- Voilamart (27)
- Other (3403)
- Heating System
- Item Height
- Power Source
- Sub-type
- Type
- Air Filter (41)
- Boiler Parts (13)
- Cabin (17)
- Canister / Cylinder (13)
- Clutch Kit (179)
- Control Arm (12)
- Control Arm Kit (25)
- Conversion Kit (24)
- Enclosed Powered (13)
- Gel Nail Polish (13)
- Headlight Set (12)
- Kit (19)
- Kitchen Equipment (11)
- Service Kit (58)
- Sinks (13)
- Suspension (14)
- Timing Belt Kit (29)
- Timing Chain Kit (43)
- Timing Kit (38)
- Turbo Kit (32)
- Other (3501)
Urban Marque 2/3 Bed Timber Frame Self-build HOUSE kit
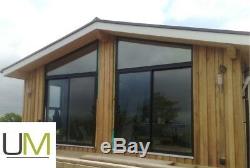
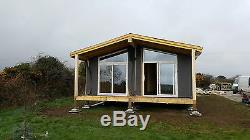
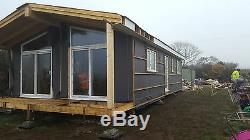
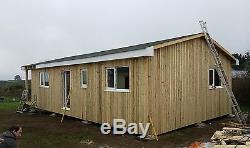
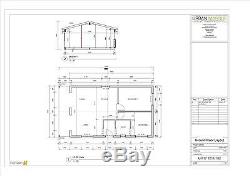
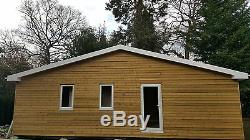
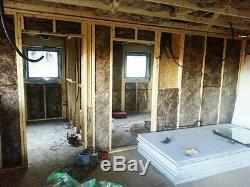
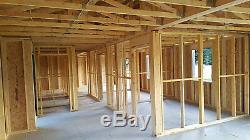
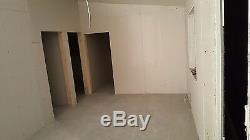
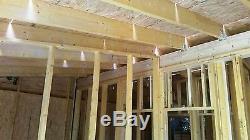
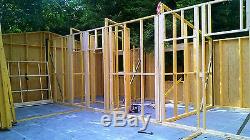
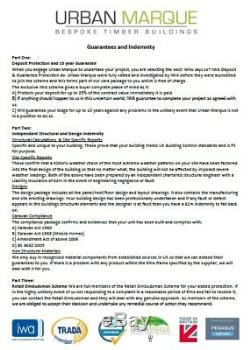


This offer is for a flexible fully structural and engineered. 90m2 TIMBER FRAME HOUSE KIT.
Directly from the UK manufacturers. We can also manufacture this model to comply with the Mobile Homes (Caravan) Rules for Garden Buildings - therefore this unit can be re-designed and built without Planning Permission (subject to your site location complying with the rules). The floor layout and window locations shown can be altered to suit your requirements to provide 3/4 bedrooms, Living and Kitchen, Bathroom.
These are ideal permanent independent living homes. Granny Annex or Extra Family Accommodation. Photos shown may be of different designs showing the flexibility of our lodge homes. THE KIT ON OFFER CONSISTS OF: (please read carefully). Note: This is not a fully built and completed home for this price.
140mm CLS Kiln Dried - Graded and Pressure Preserved Treated. 140mm CLS Kiln Dried - Graded and Pressure Preserved Treated with 9mm OSB racking board and breather membrane.
Finished wall thickness is 285mm when completed to Urban Marque specification. 89mm CLS Kiln Dried & Graded. Finished wall thickness is 115mm when insulated wall is completed to Urban Marque specification. Engineered Trussed Rafters and 18mm ply sarking boards - c/w wind bracing and fixings. 1 x Set layout drawings.
List of quantities and specifications you will need for the finishing materials e. G plasterboards, insulation, claddings etc.
For Self Builders (only available with kit order). The above kit would be built off a concrete base installed by others (or see plinth options). Delivered to your site location (within 100 miles of Telford). NOT INCLUDED IN THIS OFFER. Urban Plinth and Insulated Floor option: We can also supply this kit with a 240mm deep insulated floor cassette on urban-plinth foundations.
No concrete or excavating required (please enquire for price options). Internal and External finishing materials and components. This unit can be finished with timber cladding (several different profiles available including half round log) Render panels for a traditional render finish or traditional brick or stone.
Erecting service also available - please enquire. All Urban Marque kits are fully compliant with the UK Building Regulations and EU Eurocodes. All our buildings are designed and manufactured to the same standards as a traditional home with low carbon emissions. These units are permanent independent living homes and we can design and.
Manufacture any kit to your specification. Ask for our information pack that includes many different designs. Our professionally qualified directors can also help with all planning matters and construction advice.This is not a cheap garden shed building. It is a traditional house therefore it can be occupied in great comfort for 365 days a year as an independent living home.
It can also be supplied in different sizes to suit your plot dimensions. Guarantees completion of your lodge to your satisfaction. We are also members of TRADA and full voluntary members of the Ombudsman Resolution Service. GENUINE BUYERS AND ENQUIRIES ONLY.
The item "Urban Marque 2/3 Bed Timber Frame Self-build HOUSE kit" is in sale since Thursday, November 8, 2018. This item is in the category "Garden & Patio\Garden Structures & Shade\Log Cabins & Summerhouses". The seller is "urbanmarque" and is located in Telford Shropshire. This item can be shipped to United Kingdom.
- Type: Engineered Timber Frame House Structural Kit
- Sub-Type: Garden Lodge
- MPN: Does Not Apply
- Country/Region of Manufacture: United Kingdom
- Style: House
- Log Thickness: Walls are 285mm thick
- Brand: Urban Marque
- Features: Tanalised

