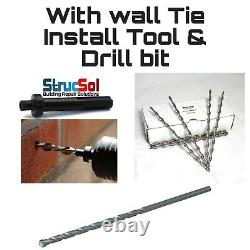
- Kit Brand New
- Brand
- Aftermarket Products (24)
- Am Autoparts (23)
- Ap Auto Parts (21)
- Bosch (23)
- Brakemotive (18)
- Buyaparts (17)
- Detroit Axle (26)
- Dewalt (32)
- Exedy (34)
- Ford (63)
- Gates (47)
- Luk (46)
- Makita (22)
- Milwaukee (19)
- Oe Quality (124)
- Racemmi (18)
- Rymec (87)
- Select Automotive (18)
- Venalisa (25)
- Voilamart (27)
- Other (3373)
- Detail 1:
- Detail 2:
- Material
- Part Type
- Type
- Air Filter (40)
- Boiler Parts (12)
- Cabin (17)
- Canister / Cylinder (13)
- Clutch Kit (178)
- Control Arm (12)
- Control Arm Kit (25)
- Conversion Kit (24)
- Enclosed Powered (13)
- Gel Nail Polish (13)
- Headlight Set (12)
- Kit (19)
- Service Kit (55)
- Sinks (13)
- Solar Panel Kit (11)
- Suspension (14)
- Timing Belt Kit (29)
- Timing Chain Kit (42)
- Timing Kit (38)
- Turbo Kit (32)
- Other (3475)
8mm Remedial Cavity Replacement Helical Wall Ties Strucsol Retrofit Brick Tie



For cavity wall replacement by tying and pinning masonry to brick, block, concrete and timber. Straight forward and efficient installation process. Self directing through pre drilled pilot hole. Premium material 304 Stainless steel provides all weather and temperature resistance. Allows for normal structural movement.
Tried and tested reliable method used by all building trades. X1 SDS Masonry Drill bit (6mm x 310mm).
X1 Wall Tie Install Tool. If you're not sure, get in touch with us, we'll happy talk you through what you'll need!
What length of wall tie do I need? The length of wall tie required is governed by 3 things. 1 The thickness of the outer leaf, this is usually 102.5mm if the material is brick, block or stone, but could be thicker if rendered or made up of natural stone.
The width of the cavity, cavities have become wider as insulation requirements have gone up, older buildings are most commonly 50/70mm wide though can be more or less. Modern properties are usually 70mm to 100mm wide though can be wider.
The thickness of the inner leaf material again this is usually 100mm if brick or block but thinner blocks and bricks are made and used. The lengths of the tie is typically 30/40mm less than the overall thickness of the wall.
How to establish wall thickness and cavity width. Measure the overall thickness of the wall near a door opening or window reveal. This is easiest done using a caliper then measuring the width of the open point in the caliper jaws, take of 30mm from the overall width of the wall and you have your appropriate tie length. Use a 6mm x 260mm drill bit, from the outside of the wall drill to approximately 110mm depth, you should feel the drill bit pressure drop as it breaks into the cavity. Mark or pinch the drill bit at its abutment with the wall, extract the drill bit, measure the distance, this will give you the thickness of the outer leaf material.
Reinsert the drill bit and push it into the wall till you hit resistance. Pinch or mark the drill bit at its abutment with the wall, then extract. The thickness of the outer leaf measurement taken first, subtracted from the second measurement gives you the thickness of the cavity. Both of these processes are very simple and quick to complete and give confidence as to which tie length to use.Note: it is really not uncommon for cavity width to vary, due to poor construction techniques, on large jobs with multiple walls it is best to check a few walls to be safe. Tie length Cavity Suitability Wall thickness minimum. Minimum embedment in inner leaf 70mm unless tensile proof tested. What size Pilot hole do I need to drill?
People who tell you one size of pilot hole will do the job are not being thorough. Using a standardised pilot hole can lead to underperforming ties or difficulty in installing ties. Harder materials need larger pilot drills, softer materials need smaller diameter pilot holes. Drilling through a blue engineering brick might need a 7mm pilot hole for an 8mm diameter tie. Fixing into AAC or lightweight block requires no pilot hole, so a pilot drill is only required in the outer leaf. Soft to medium hardness brick inner and outer leaf will probably need a 6mm or 6.5 mm diameter pilot drill in both leaves of the wall.Wall tie Pull Out Strength. The amount of force required to pull a wall tie out of the wall is relevant as the installed ties are there to prevent failure of the wall due to wind suction loads.
Wind suction loads vary depending on where you are in the county. Coastal and Northern areas have higher wind loads than sheltered inland areas, which leads to higher capacity requirements from the ties, or increased density of ties. Taller buildings are more exposed to high winds and need even more resistance to wind suction.
The Strucsol Engineering team has been designing cavity wall ties specifications for everything from Sky scrapers to cottages for more than 30 years- we provide advice and consultations for free for one off customers of trade contractors and specifiers. Just get in touch with us either through her or our website and we'll be more than happy to help. All of our materials and tools are manufactured to the highest quality and are real world tested to ensure quality and reliability.
