
- Kit Brand New
- Brand
- Aftermarket Products (24)
- Am Autoparts (23)
- Ap Auto Parts (21)
- Bosch (23)
- Brakemotive (18)
- Buyaparts (17)
- Detroit Axle (26)
- Dewalt (32)
- Exedy (34)
- Ford (63)
- Gates (47)
- Luk (46)
- Makita (22)
- Milwaukee (19)
- Oe Quality (124)
- Racemmi (18)
- Rymec (87)
- Select Automotive (18)
- Venalisa (25)
- Voilamart (27)
- Other (3374)
- Detail 1:
- Detail 2:
- Material
- Part Type
- Type
- Air Filter (40)
- Boiler Parts (12)
- Cabin (17)
- Canister / Cylinder (13)
- Clutch Kit (178)
- Control Arm (12)
- Control Arm Kit (25)
- Conversion Kit (24)
- Enclosed Powered (13)
- Gel Nail Polish (13)
- Headlight Set (12)
- Kit (19)
- Service Kit (55)
- Sinks (13)
- Solar Panel Kit (11)
- Suspension (14)
- Timing Belt Kit (29)
- Timing Chain Kit (42)
- Timing Kit (38)
- Turbo Kit (32)
- Other (3476)
2 Bed Timber Frame Self-build House Kit. Meets Mobile Home Regulations
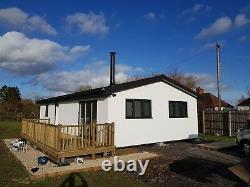
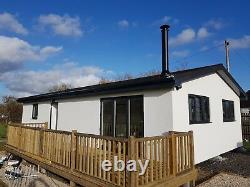
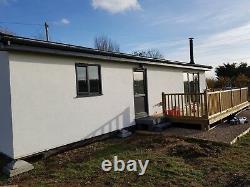
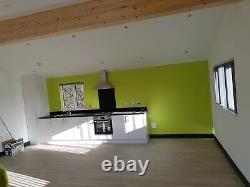
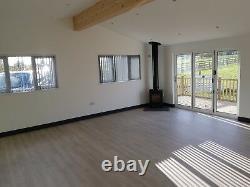
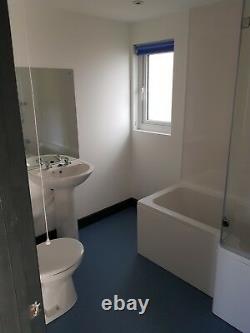
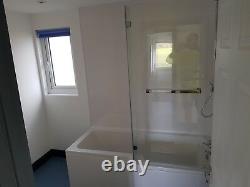
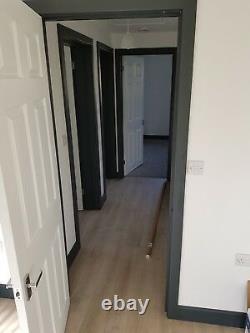
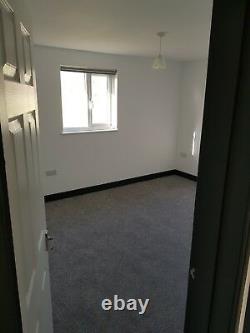


All the cabins built by PG Carpentry benifit form excellent timber frame materails including the highest specification insulation package availalble, which allows the ocupant all year round accomadation. Also they are desigened in a way to meet caravan regulations, where no planning permission is needed.
We have very quick turn around programs which will allow us to supply and fit your log cabin within a few weeks. The PG carpentry team are here to give you as much help and advice as you may need. From just a supply only kit package to going all the way to the end of your project with our turn key package. We can be involved in your build as much or as little as you require. We know its a daunting task trying to find the company to build the home of your dreams, but rest assured we have built enough homes to know what you are looking for.Floor: 220mm x 47mm joists which includeds 200mm insulation and 22mm Egger flooring cover comes with a 30 day weatherproof guaranteeExternal Walls: 140mm x 47mm with 9mm covered OSB board with black breathable membrane Internal Walls: 89mm x 47mm Roof Trusses or 197mm x 47mm loose cut rafters (depending on roof design)10 year guaranteeALL TIMBER USED BY PG CARPENTRY IS OF THE HIGHEST GRADE WHICH IS DRY KILN ANDPRESSURE TREATEDWe can also offer the following Swift Plinth. Felt shingles, roof tiles or EPDM. Insulation from 80mm internal - 140mm external - 200mm ceiling. Look no futher for you new dream home If you require any more info please get in touch, we have a full pdf brocher available on request. Simply ask for a qoute.
The item "2 Bed Timber Frame Self-build House Kit. Meets Mobile Home Regulations" is in sale since Monday, January 28, 2019. This item is in the category "Garden & Patio\Garden Structures & Shade\Sheds, Summerhouses & Carports". The seller is "pg_bespoke_living" and is located in Shrewsbury. This item can be shipped to United Kingdom.
- Features: All Timbers Kiln Dried and Treated
- Manufacturer Warranty: 10 Years
- Custom Bundle: No
- MPN: Does Not Apply
- Roof Shape: Apex
- Item Width: 6.7 m
- Frame Material: Wood
- Modified Item: No
- Number of Doors: 2
- Item Height: 360 cm
- Country/Region of Manufacture: United Kingdom
- Material: Timber
- Glazing Material: Glass
- Non-Domestic Product: No
- Log Thickness: Total wall: 232mm
- Base Included: Yes
- Roof Material: Metal
- Assembly Required: No
- Item Depth (Interior): 10 m
- Item Width (Interior): 6.4 m
- Number of Windows: 8
- Brand: Unbranded
- Full design drawings included: Made in UK - Not a cheap import
- Style: Lodge Home
- Item Height (Interior): 305 cm
- Item Depth: 10 m
- Type: Engineered Timber Frame House Structural Kit

