
- Kit Brand New
- Brand
- Aftermarket Products (24)
- Am Autoparts (23)
- Ap Auto Parts (20)
- Bosch (22)
- Brakemotive (18)
- Buyaparts (17)
- Detroit Axle (26)
- Dewalt (32)
- Exedy (33)
- Ford (62)
- Gates (46)
- Luk (42)
- Makita (22)
- Milwaukee (19)
- Oe Quality (118)
- Racemmi (18)
- Rymec (81)
- Select Automotive (18)
- Venalisa (23)
- Voilamart (27)
- Other (3325)
- Clutch Kit Type
- Detail 1:
- Detail 2:
- Seller Warranty
- Type
- Air Filter (40)
- Boiler Parts (12)
- Cabin (17)
- Canister / Cylinder (13)
- Clutch Kit (161)
- Control Arm (12)
- Control Arm Kit (25)
- Conversion Kit (23)
- Electric (11)
- Enclosed Powered (13)
- Gel Nail Polish (12)
- Headlight Set (12)
- Kit (19)
- Service Kit (53)
- Sinks (13)
- Suspension (14)
- Timing Belt Kit (29)
- Timing Chain Kit (41)
- Timing Kit (37)
- Turbo Kit (32)
- Other (3427)
3 Bed Timber Frame Self-build House Kit. Meets Mobile Home Rules
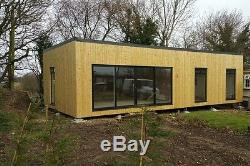
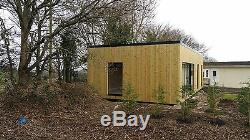
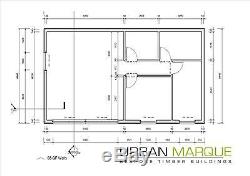
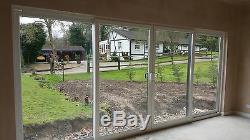
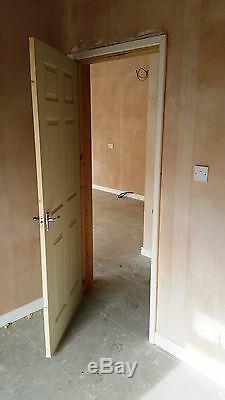
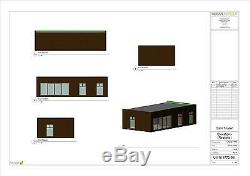
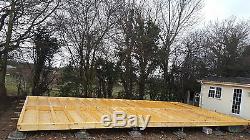
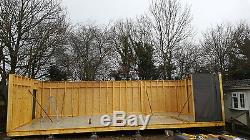
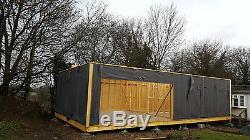
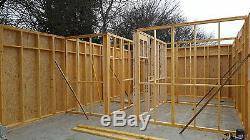
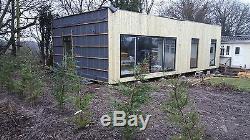
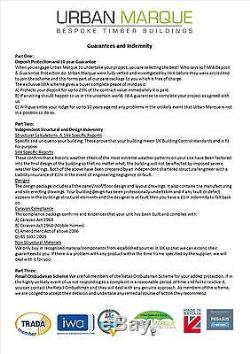


A comfortable and cosy fully structural engineered 3 Bed 80m2 self-build house kit. PLEASE NOTE THIS IS NOT A FULLY ERECTED AND FINISHED HOUSE FOR THE PRICE ADVERTISED. PLEASE READ THE DESCRIPTION BELOW. This offer is for a flexible fully structural and engineered modern self-build house kit direct from the manufacturers. The floor layouts and window openings shown can be altered to suit your requirements.
This design shows Living area and Kitchen, Bathroom plus 3 bedrooms. PHOTOS SHOW AN EXAMPLE OF A COMPLETED UNIT. THIS UNIT CAN BE BUILT IN MOST CASES WITHOUT PLANNING PERMISSION OR WITH A CERTIFICATE OF LAWFULNESS.
The Urban Marque planning team can advise you and handle all your planning requirements from LDC applications to planning appeals. This kit is fully compliant with the UK Building Regulations and Caravan Acts - is designed and manufactured to the same standards as a traditional home with low carbon emissions.
Floor Cassette: 225mmx 38mm KD TR26 Treated S/W Joists or. As specified by our engineers. Flooring: 22mm Egger Protect T & G Flooring Board TG4 P5 grade.Joist Hangers: Galvanised steel hangers to suit by Simpson Strong-tie or similar supplier. Grade C16 CLS preserve pressure impregnated at maximum 600 mm C.
9mm OSB P3 BBA approved to external face. 45X220 softwood C24 grade pressure impregnated with preservative. Breather membrane factory fitted to external face using polypropylene tape and st/st staples. 38x89 CLS pressure impregnated with preservative single layer to ground floor only. Head-binder: 38x89 CLS pressure impregnated with preservative single layer. Grade C16 CLS at maximum 600 centres. Sheathing: 9mm OSB P3 BBA approved where structurally required. Lintels: 45mmx220mm Softwood C24 grade in load bearing panels only. Noggins: At centre line of non-load bearing panel.Soleplate: 38mmx89mm CLS Single Layer to ground floor only. Head-binder: 38mmx89mm CLS Single Lay.
Construction Method: Timber or Engineered I Joists as specified by our engineers c/w Wall-plate. 2 x Glulam Ridge Beams. This home has been designed by us to give you exactly the same performance and comfort as a traditional house.
We can offer several routes to build from a ex-factory kit to a turn-key full build if required. Erecting service available - please enquire. These units are ideal as permanent or holiday homes and we have designed this model to comply with the Mobile Homes rules for garden building therefore this unit can be built without Planning Permission (subject to your location complying with the rules). We can supplyany kit to your specification. Please send for details of this kit and our affordable Cabins and Lodges.
All our products can be delivered throughout UK and Europe. Mobile Home designs up to 133m2 - up to 5 Beds. WHY NOT SEND US YOUR OWN DESIGN SKETCH FOR AN IMMEDIATE QUOTE? This is not a cheap garden shed building - it has the same thermal values and specifications of a traditional house therefore it can be occupied in great comfort for 365 days a year.
It can also be supplied in different sizes to suit your plot dimensions. We are full members of the Dispute Resolution Ombudsman Scheme for your protection. The item "3 Bed Timber Frame Self-build House Kit. Meets Mobile Home Rules" is in sale since Monday, December 3, 2018. This item is in the category "Garden & Patio\Garden Structures & Shade\Log Cabins".
The seller is "urbanmarque" and is located in Telford Shropshire. This item can be shipped to United Kingdom.- Modified Item: No
- Country/Region of Manufacture: United Kingdom
- Style: House
- Custom Bundle: No
- Full design drawings included: Made in UK - Not a cheap import
- Type: Engineered Timber Frame House Structural Kit
- Features: All Timbers Kiln Dried and Treated
- MPN: Does Not Apply
- Log Thickness: Total wall: 280mm
- Brand: Urban Marque - Contemporary

