
- Kit Brand New
- Brand
- Aftermarket Products (24)
- Am Autoparts (23)
- Ap Auto Parts (21)
- Bosch (22)
- Brakemotive (18)
- Buyaparts (17)
- Detroit Axle (26)
- Dewalt (32)
- Exedy (34)
- Ford (63)
- Gates (46)
- Luk (45)
- Makita (22)
- Milwaukee (19)
- Oe Quality (122)
- Racemmi (18)
- Rymec (87)
- Select Automotive (18)
- Venalisa (25)
- Voilamart (27)
- Other (3365)
- Effect
- Screen Size
- Type
- Air Filter (40)
- Boiler Parts (12)
- Cabin (17)
- Canister / Cylinder (13)
- Clutch Kit (176)
- Control Arm (12)
- Control Arm Kit (25)
- Conversion Kit (24)
- Enclosed Powered (13)
- Gel Nail Polish (13)
- Headlight Set (12)
- Kit (19)
- Service Kit (54)
- Sinks (13)
- Solar Panel Kit (11)
- Suspension (14)
- Timing Belt Kit (29)
- Timing Chain Kit (41)
- Timing Kit (37)
- Turbo Kit (32)
- Other (3467)
- Unit Type
- Volume
3 Bed Brisbane Timber Frame Self-build House Kit Caravan Act Compliant
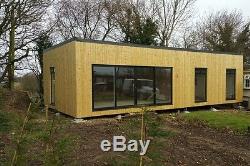
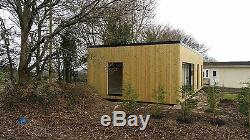
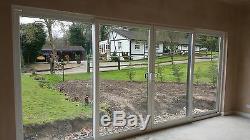
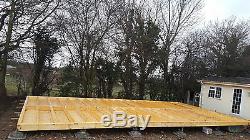
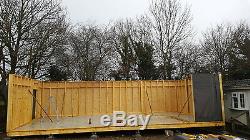
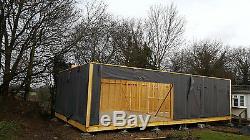
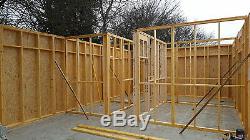
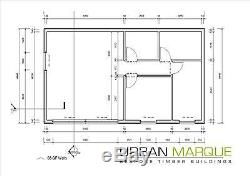
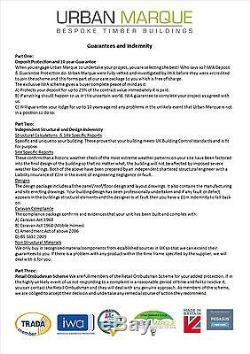




This is high-end timber frame construction Garden Annex Kit and is based on our own traditional house specifications installed by our own carpenters on your site. It complies with the UK Caravan Acts (BS 3632:2015) and it can also be designed to meet UK Building Regulations as a traditional house. The floor-plan layout shown can be altered to suit your own personal requirements at no extra cost.
Photos shown are of this model in various stages of completion. Accommodation comprises: 3 Bedrooms, 1 Bathroom, Lounge and Kitchen.
This package is available as a Self, Part OR Full Build option and this offer consists of. Full site specific design package. Structural calculations prepared by our chartered engineer. Floor: Ring/Spine Beams 197mm or 220mm treated graded timbers. Floor Finish: 200mm Rockwool insulation a 22mm Egger floor deck Total 219mm deep. External Walls : 275mm - 285mm thick (with recommended insulation). Roof: 2 x Glulam Ridge & Rafters 197mm Total 277mm deep (with recommended finish). 18mm Plywood Roof Sarking Boards. Internal Walls: 115mm thick (with recommended finish). Urban Plinth System Supplied to Site.Internal Joinery Package: Doors & Architraves, Skirting board and Window Linings. Electrical 1st & 2nd Fix Installation.
All timbers are from sustainable sources on a certified chain of custody from forest to factory. All timbers are Kiln Dried, Stress Graded & Vac-Vac Treated.
This high end Lodge Home can be installed in most cases without planning permission (subject to compliance) or with a Certificate of Lawful Development (LDC). This design and model is fully compliant with the Caravan Acts of 1960 and 1968 and is to the same standards of a modern house.This home can also meet the UK Building Regulations for New House Certification. Because all our standard and bespoke designer lodges units comply with the Caravan Acts NO VAT is payable as we comply with VAT notice: 701/20. Installation is available for an additional cost. The Urban Marque engineering and design team are available to you from the start. Urban Marque can undertake any LDC applications on your behalf.
All Urban Marque Directors and Partners are professionally qualified and available for you. We can supply any design to your specification or redesign a'standard' layout to suit you. Please note Urban Marque Homes are not cheap garden shed buildings - they can be occupied in great comfort with low fuel bills 365 days a year due to the latest home building technology.
We have been supplying Timber Frame Buildings through UK and Europe for almost 20 years. We are also voluntary members of the Dispute Resolution Ombudsman Scheme for your added protection.Finance is also available through our partners - Pegasus Finance. Crowned "Best Bespoke Luxury Lodge Company" by the Build 2019 Construction & Engineering Awards.
"Luxury Lodge Design Company of the Year" - Corporate LiveWire Innovation & Excellence Awards 2020. Our show-lodge available to view at our Peterborough HQ - you are welcome to visit us by appointment. Honest, sound advice from established qualified professionals - no salesmen, guaranteed. Can you find a higher quality specification and service anywhere else? The item "3 Bed Brisbane Timber Frame Self-build House Kit Caravan Act Compliant" is in sale since Sunday, September 29, 2019. This item is in the category "Garden & Patio\Garden Structures & Shade\Log Cabins & Summerhouses". The seller is "urbanmarque" and is located in Peterborough. This item can be shipped to United Kingdom.- Modified Item: No
- Country/Region of Manufacture: United Kingdom
- Custom Bundle: No
- Style: House
- Full design drawings included: Made in UK - Not a cheap import
- Type: Engineered Timber Frame House Structural Kit
- Features: All Timbers Kiln Dried and Treated
- MPN: Does Not Apply
- Log Thickness: Total wall: 280mm
- Brand: Urban Marque - Contemporary

